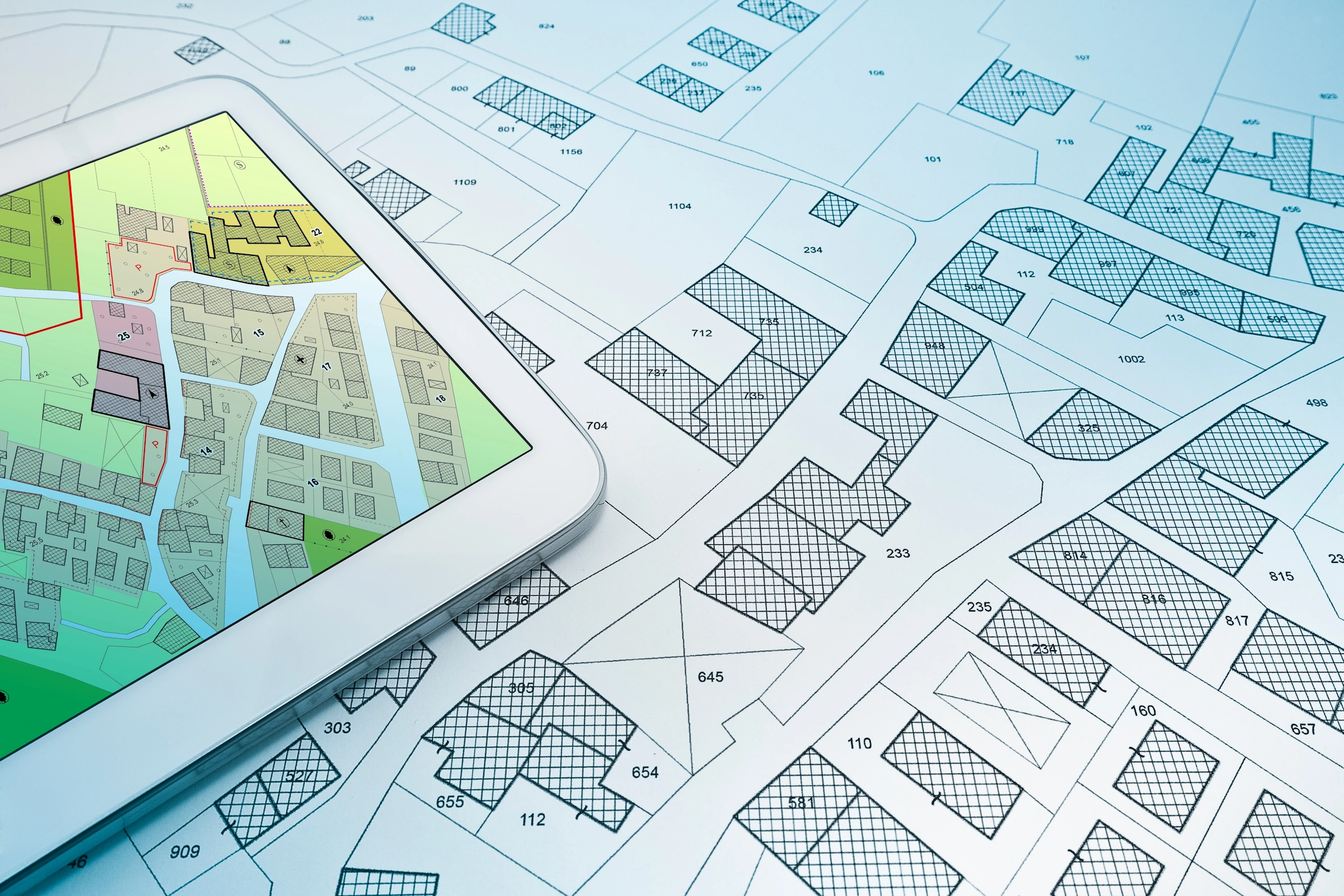Alterations & planning permission
We are actively looking to buy a home, but we are having difficulty finding the perfect layout to suit our family needs. Do all alterations to houses require planning permission?
There are many alterations which you can make to a property which do not require planning permission. You can carry out any internal alteration you wish so long as you do not alter the domestic use of the house. External works of repair and improvement such as painting or re-plastering do not need planning permission so long as they do not materially affect the external appearance.
You can also build small scale extensions to the rear of the house if the development meets the requirements of ‘exempted development’ and does not contravene any specific condition of the original planning granted. Some general guidelines on exempted development include:
- the original floor area of the house should not be increased by more than 40 square meters.
Where the house has been extended before, the total of all extensions cannot exceed this
limit. - for terraced or semi-detached houses, the extended floor area above ground level cannot
exceed 12 square meters. - any extension above ground level should be at least 2 meters from any boundary.
- the extension should not reduce the area of private open space to less than 25 square
meters. - windows proposed at ground floor level should be greater than 1 meter from the boundary
they face, and windows proposed above ground level should be greater than 11 meters from
the boundary they face. - there are also restrictions relating to the allowable height of the extension.
Most alterations to the front of the house require planning permission, however a small front porch is permitted within certain restrictions.
If you are unsure whether you require planning permission, you should check with the relevant Planning Authority.
For Sale: Permission is not Certification
Perhaps the most neglected consideration when it comes to Planning Permission is how it can affect property sales. It’s not enough to get planning permisson for an alteration. Certification by an Engineer or Surveyor at the time can save a headache when you come to sell. However, all is not lost, (if, as is more common than not) you have no compliance certificate for your extention or attic conversion. Contact HomeCheck if you need documentation for selling your property.

